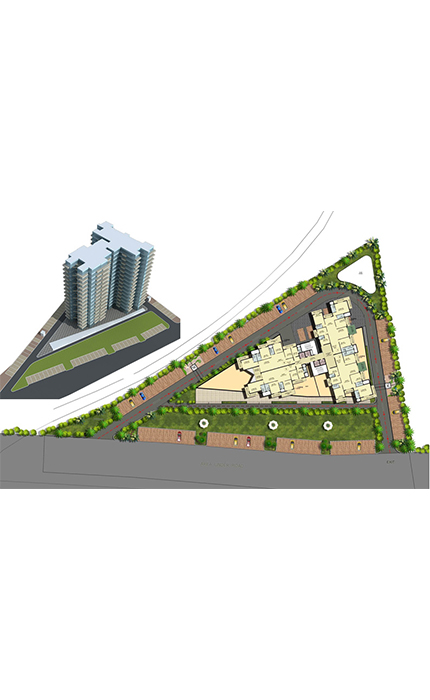SERVICE
Architecture
SECTOR
Residential
SIZE
6050 m2
CHALLENGE
The biggest challenge would be the plot’s triangular shape and hence the overall building footprint would be asymmetrical. The corners of the triangle leave area which are non-buildable. The brief is to provide ultra-luxurious 3 and 4 BHK homes with servant rooms provided separate.
SOLUTION
A mix use development having anchor stores at the ground floor and residential housing take rest of the upper floors. The two of the corners are design to take the off load traffic movement and the other designed to accept the society club house.
RESULT
Feasible Design Stage.
