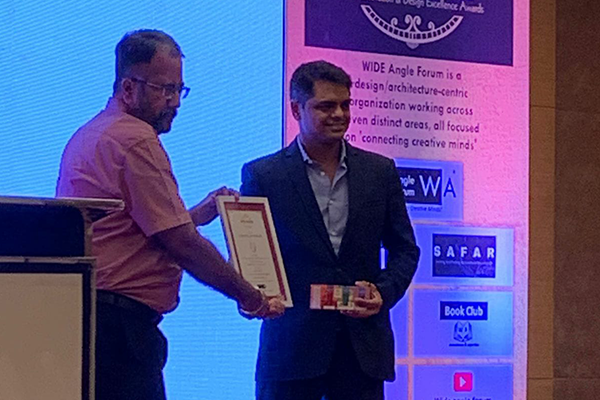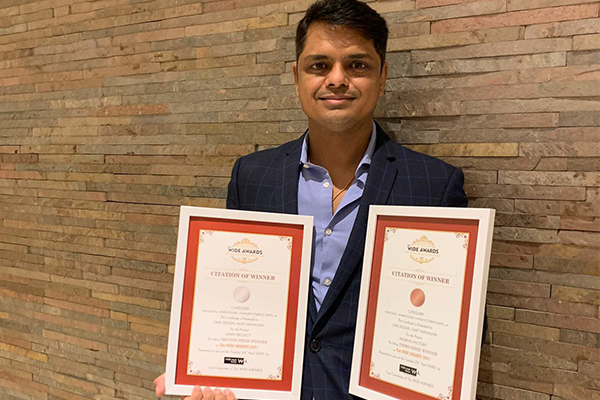As the founder and principal architect of his Mumbai and Nasik-based firm One Design,
Amitt Mahajan has dabbled in architecture, interior design (including virtual), production
design and more, executing ideas that have both authenticity and popularity. He was
honoured to be a panellist at the ElAS-BOM-2022
Eldrok India Architecture Summit is a platform, where one gets to meet the leading
architects, industry entrepreneurs and some of the best regarded thought leaders,
corporate executives, government officials, consultants & policy makers under one roof.

The client’s brief was to go for a simple compact form which exemplifies contemporary form, grandiosity, vertical segregation of activities and usage, control and safety. The site is located in Sangam near MIDC and the climate here is hot and dry.
When it comes to designing factory spaces and projects, where functionality usually takes designing and low margin is kept for aesthetics. But this is where the design intent comes- in and we formulated a perfect formula which bursts this myth! The building block construed the brand’s stability, vaastu compliance and overlaid factory and office activities and improved its functionality and circulation to its best. The external deck alienated service activities of goods arrivals and dispatches and also blocked the harsh South Sun’s harshness. The factory (Ground floor) activities allowed us to cover up nearly 75% of the footprint of the entire site. The office space (first floor) only for the founders allowed us to keep 15% occupied space. The wrapping of all these activities into one block led to the formation of a rectangular cuboid with complete visibility of the factory operations visible to the founders from their respective cabin’s.
Time was an essence, hence MS structure with corrugated coated sheets was laid as a main construction material. To cater to the heating issues the double height volume allowed the heat to escape through the turbo fans and the windows brought the fresh air into the interiors. The natural light was brought into the interiors with the help of integrated skylight with turbo fans. The choice of colour is very selective and the spectrum was decided with grey, red and white. The South, North and 95% of the roof took the white and the East-West walls took grey. The red was used as a highlighter. The projections from the North and South roof acted as a sun shading device.

