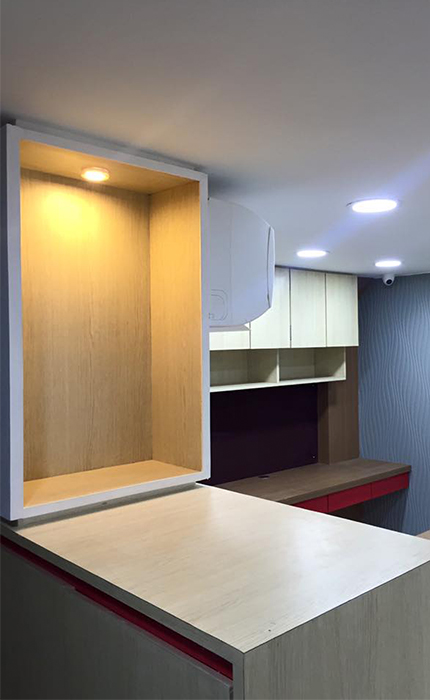Service
Interior Design and Turnkey Interiors
Sector
Commercial
Size
700 ft2
Challenge
The challenge was to provide reception, waiting, pantry, toilets, exclusive cabin, restroom and staff seating. Panning has to be done at the micro-level to take care of storage and ease of circulation.
Solution
Because of the small footprint, we decided to add a mezzanine floor to accommodate the requirements. The storage are planned meticulously at all locations and not a single space is wasted. A moron shade, walnut laminate and pine laminate form the pallet for the decor. The grey MDF wave board acts a backdrop for the deep red reception comfortable chair.
Result
Project Completed.
