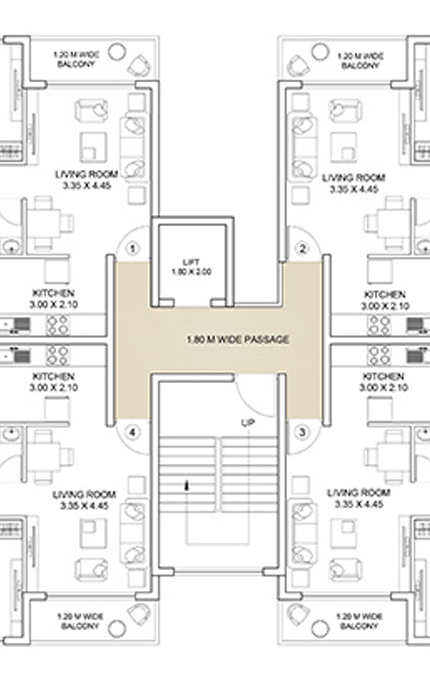SERVICE
Architecture
SECTOR
Residential
SIZE
477 m2
CHALLENGE
Client’s vision was to fit 1500 sq.m of built-up. The flat typologies needed were 2BHK and 1BHK. The challenge was to fit 8 flats per floor and to make sure that all the service activities area inward looking and the rest habitable spaces are looking outside.
SOLUTION
The peripheral placement worked to be the best for this mass. 4 flats per core – the most economical core was designed to cater the built-up for sale value. Zero FSI loss in service core design hence maximum output.
RESULT
Project Completed.
