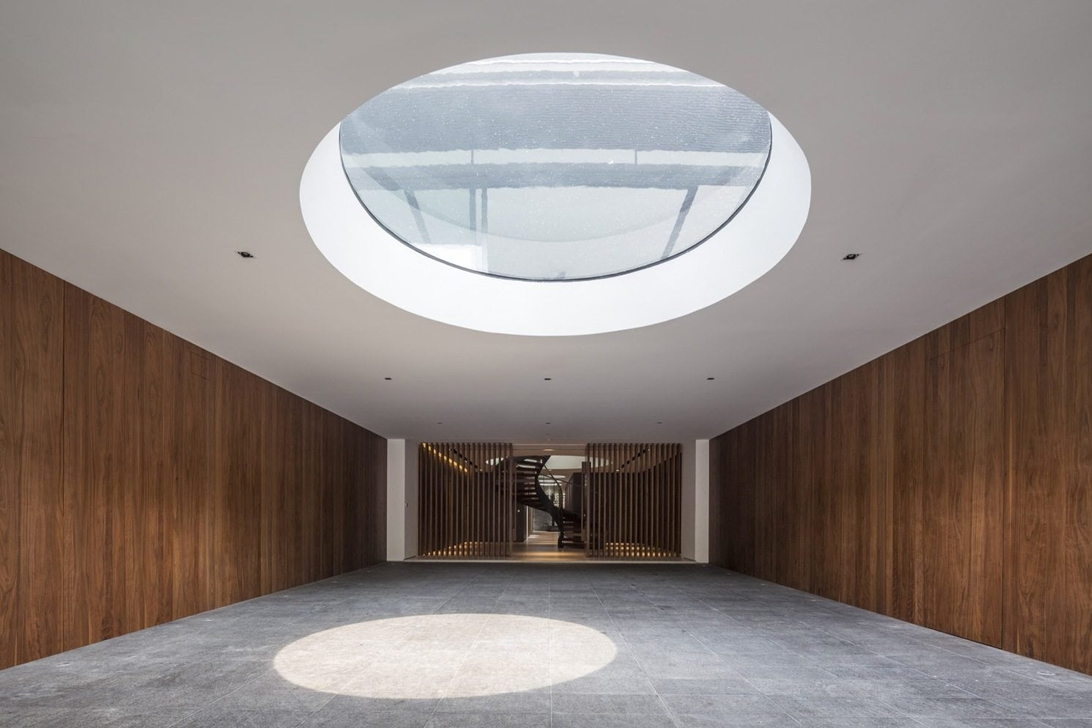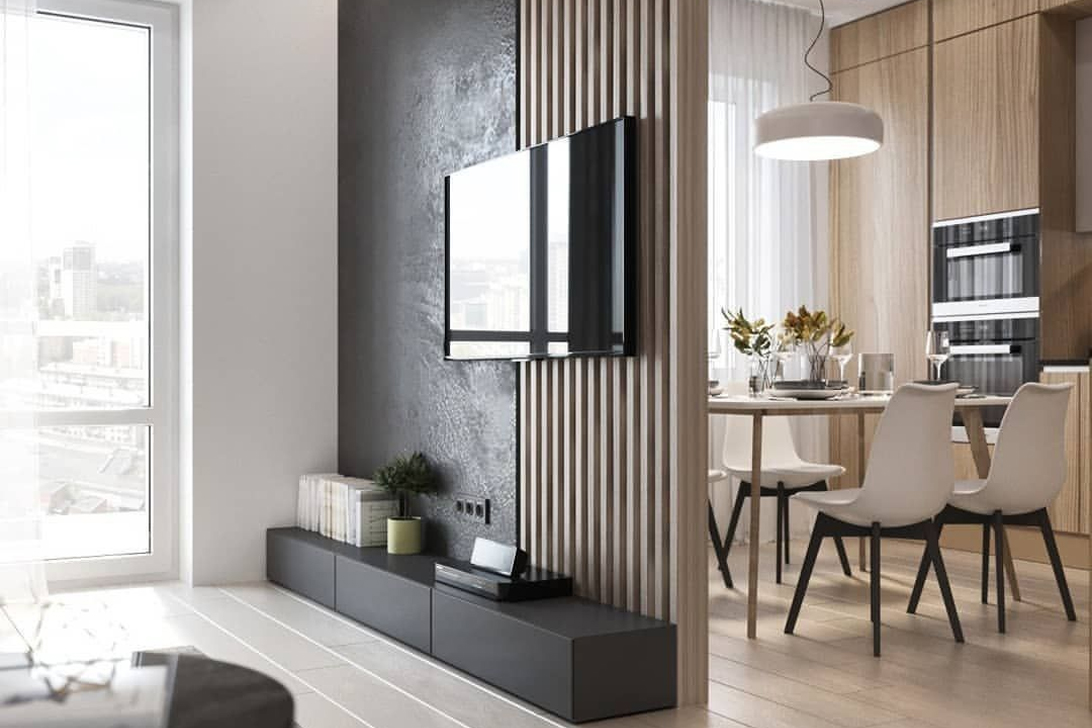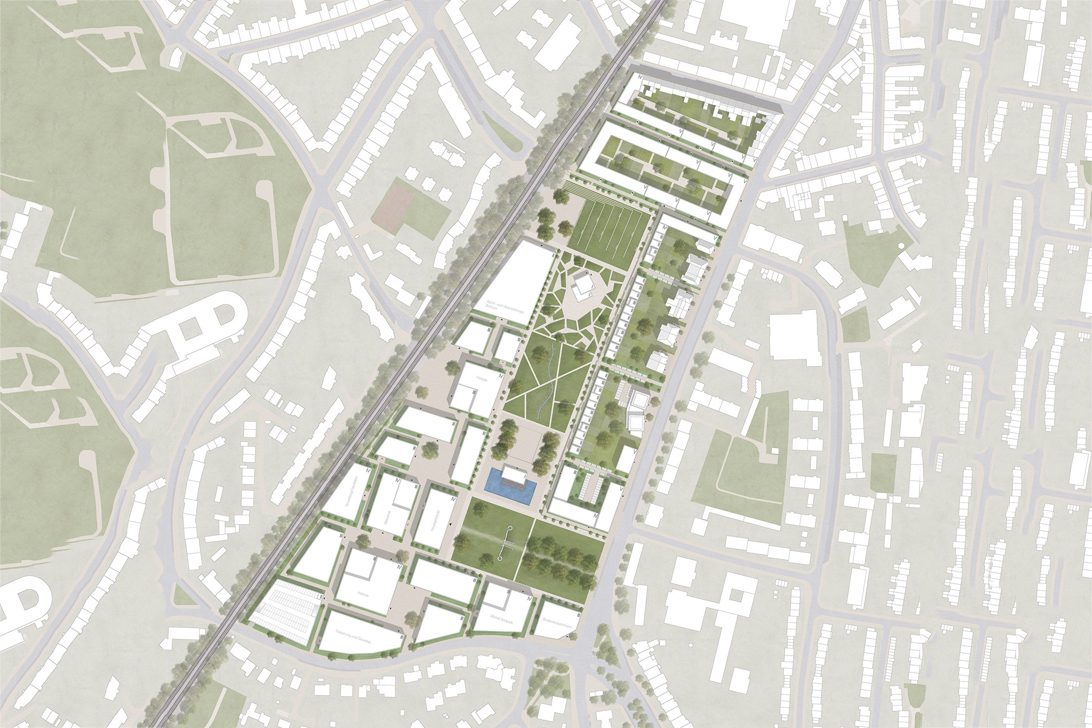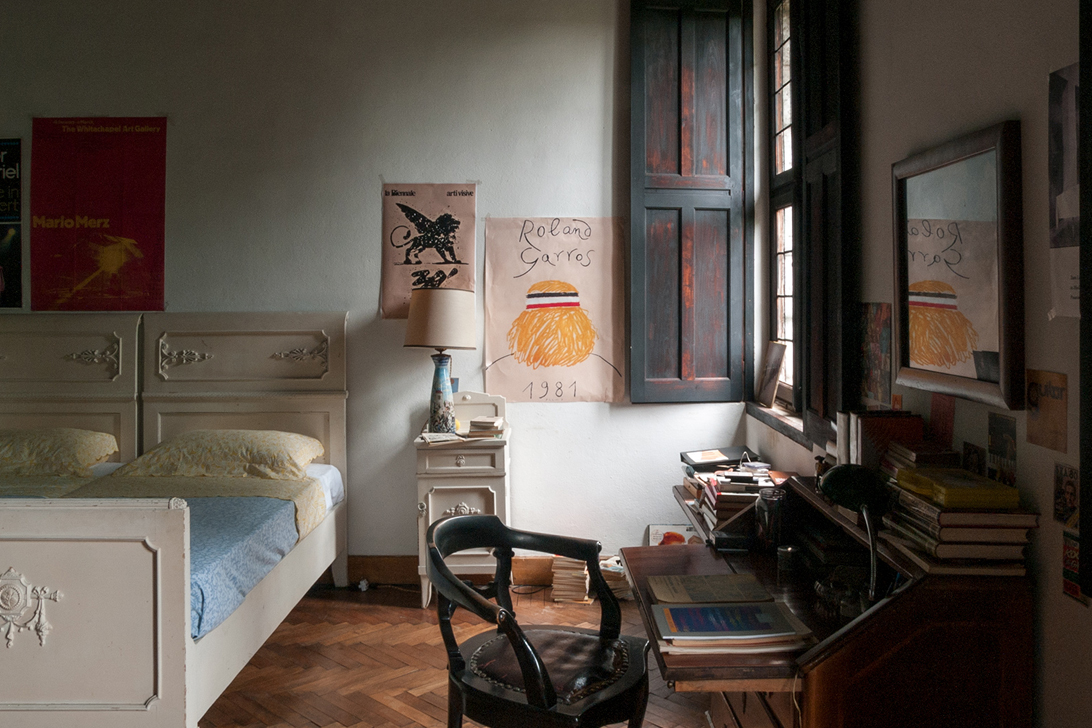We believe the best architecture comes from a synthesis of all the elements that separately comprise and inform the character of a building: the structure that holds it up; the services that allow it to function; its ecology; the quality of natural light; the symbolism of the form; the relationship of the building to the skyline or the streetscape; the way you move through or around it; and last but not least its ability to lift the spirits. By working together creatively from the start of a project, architects and engineers combine their knowledge to devise integrated, sustainable design solutions.

By designing a building from the inside-out as much as from the outside-in, we inculcate a sense of continuity and connection to the wider world. The starting point for any design solution is to gain an understanding of people’s needs and the way in which a space will be used. The goal is the creation of interiors that are both functional and elegant, while evoking a sense of place and complementing a building’s outward expression.

Master plan or land-use plan, is a document designed to guide the future actions of a community. It presents a vision for the future, with long-range goals and objectives for all activities that affect the local government.
A master plan is a dynamic long-term planning document that provides a conceptual layout to guide future growth and development. Master planning is about making the connection between buildings, social settings, and their surrounding environments.
Master plans can have an important role in determining the shape of the urban environment. If not well conceived, they can lead to problems in the future. Some of the key activities listed in this are:

The beauty of the art lies in the eyes of the beholder. We are guilty of presenting the stunning art pieces in an environment that speak ‘art’ to art connoisseurs. The vision of a director for his art is very important and the right set design is the perfect accessory to showcase the mood the director wishes to convey.
An Exhibition is a brilliant opportunity for an organization to convey to its distributors and potential & existing customers; its vision, values, products and services. Our endeavor has always been to bring an exhibition stall to life and create live experiences for everybody involved.
Production design extends an architect’s ability to use their creative skills and eye for planning & artistic interpretation to respond to an environmental necessity. Many of the same principles explored and addressed through architecture can be applied to design of products. Fundamental to architect’s toolkit is a broad-based, multidisciplinary approach which lends itself perfectly to an interest in product design. With a focus on detail and appreciation for scalable aesthetics, architects are often ideally suited and willing to embrace a smaller scale project.
